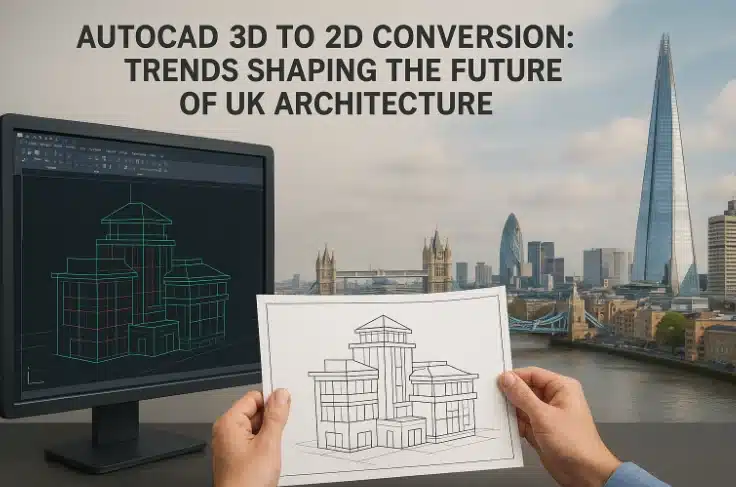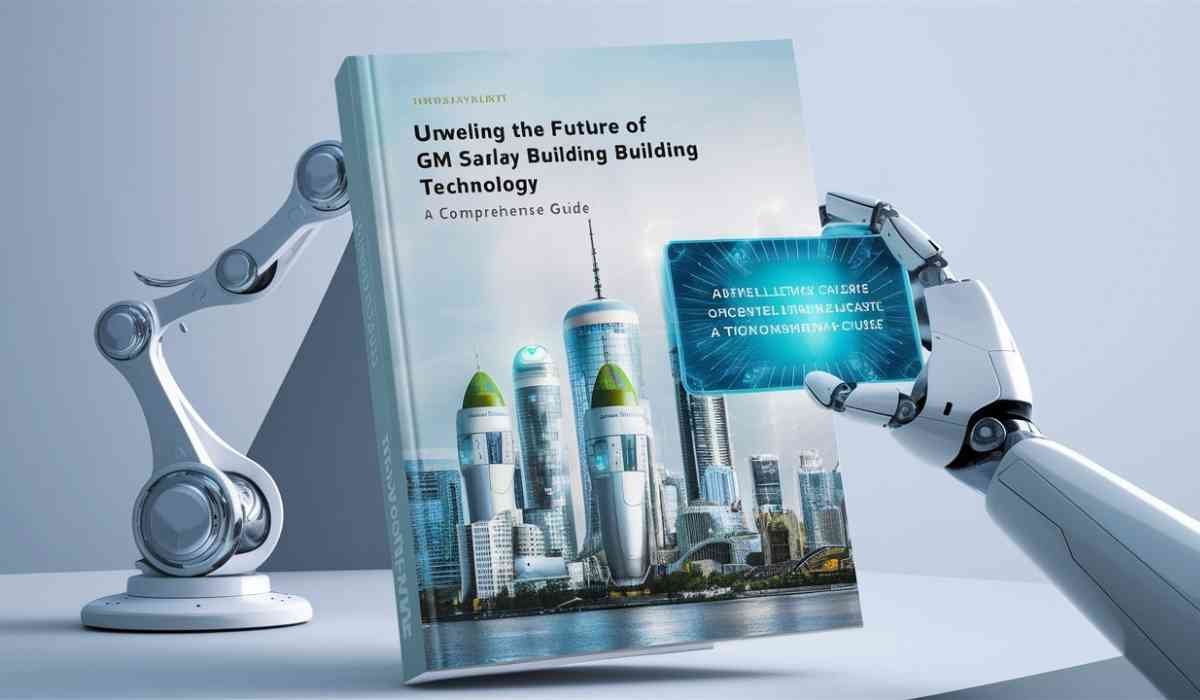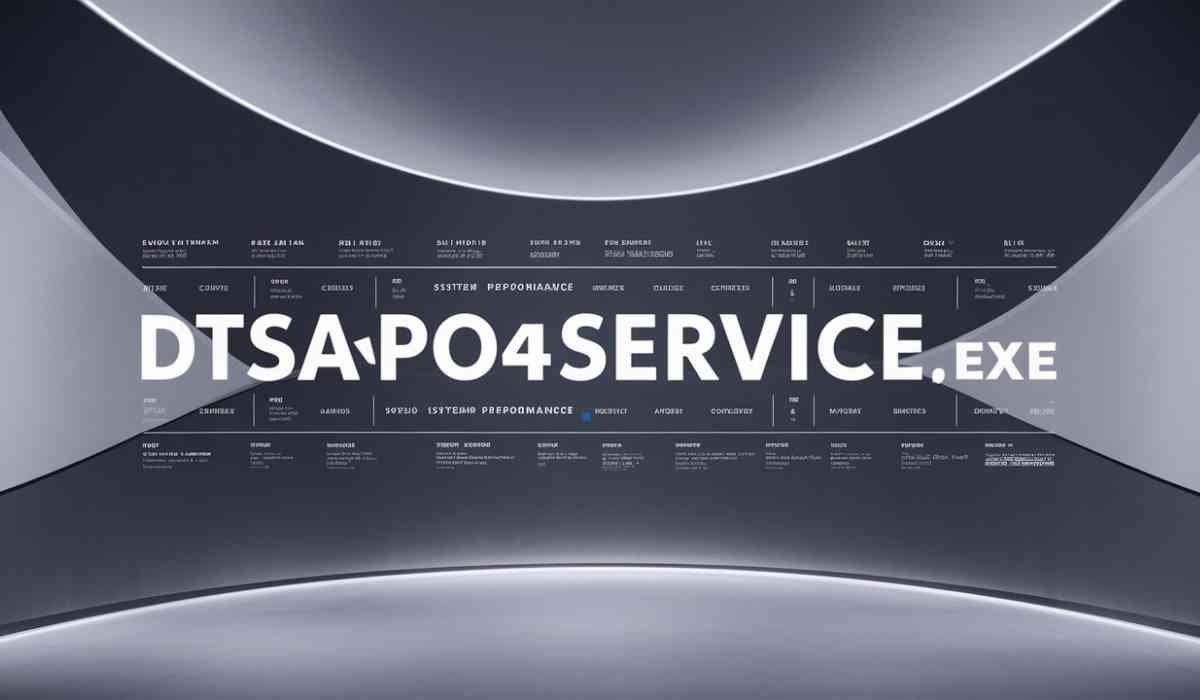Architecture in the UK is at a turning point. From sustainable building designs to digitally driven workflows, the industry is rapidly evolving. In this transformation, AutoCAD 3D to 2D conversion plays a pivotal role. Architects, engineers, and construction firms increasingly rely on these conversions to streamline workflows, ensure accuracy, and deliver projects faster.
But why is this shift so important? And what trends are shaping the future of CAD conversion services in the UK? Let’s break it down.
What Is AutoCAD 3D to 2D Conversion?
Simply put, AutoCAD 3D to 2D conversion transforms complex 3D models into precise 2D drawings. While 3D models are essential for visualization and design validation, most construction documentation, permits, and manufacturing workflows still require 2D formats.
This makes AutoCAD conversion services vital in bridging the gap between conceptual design and real-world execution.
Why Is AutoCAD 3D to 2D Conversion Crucial for UK Architecture?
In the UK, architecture and construction face increasing demands:
- Sustainability regulations that require accurate reporting.
- Urban planning approvals that rely heavily on detailed 2D documentation.
- Growing adoption of BIM (Building Information Modeling), which integrates both 3D and 2D workflows.
Without efficient conversions, firms risk miscommunication, design errors, and compliance issues. That’s why many companies now collaborate with a 2D to 3D conversion company or specialists in CAD conversion.
What Trends Are Driving CAD Conversion in the UK?
Let’s look at the latest developments shaping the industry:
1. Integration with BIM Platforms
- More UK firms are moving beyond standalone AutoCAD usage to integrated BIM workflows.
- AutoCAD 3D to 2D conversion ensures that models created for BIM can still be converted into traditional 2D formats for approvals and contractors.
- According to NBS’s 2024 BIM Report, 73% of UK architects now use BIM workflows, making conversion services more relevant than ever.
2. AI and Automation in CAD Conversion Services
- AI tools now automate repetitive CAD tasks, reducing manual drafting errors.
- Smart software can extract 2D sections, elevations, and plans from 3D models in seconds.
- This trend is cutting costs for UK architecture firms by up to 30%, according to McKinsey research on digital construction.
3. Sustainability and Compliance Needs
- UK architecture is under pressure to meet net-zero building goals by 2050.
- AutoCAD conversion services help provide accurate material and energy calculations in 2D drawings
- With precise 2D outputs, architects can present compliance-ready documents to planning authorities faster.
4. Cloud-Based CAD Conversion Services
- Remote work has driven demand for cloud-enabled CAD conversion services.
- Teams across the UK can now collaborate in real-time on both 3D models and converted 2D drawings.
- Platforms like Autodesk Construction Cloud are becoming industry standards.
5. Customization by 2D to 3D Conversion Companies
- Firms are seeking tailored conversion workflows rather than generic solutions.
- A specialized 2D to 3D conversion company can adapt AutoCAD files to industry-specific requirements (architecture, manufacturing, engineering).
- This trend ensures accuracy, saves time, and minimizes costly revisions.
What Challenges Do UK Architects Face in AutoCAD Conversions?
Even with trends on the rise, challenges persist:
- Data loss: Conversions sometimes cause missing dimensions or misaligned views.
- Software compatibility: Not all stakeholders use the same CAD tools.
- Time pressures: Manual conversions delay projects in fast-moving markets.
- Skill gaps: Many UK firms lack in-house expertise in advanced AutoCAD conversions.
These challenges explain the growing reliance on professional CAD conversion services.
How Does AutoCAD 3D to 2D Conversion Cut Costs?
Switching between 3D and 2D may sound like extra work, but in reality, it saves money. Here’s how:
- Prevents Rework: Accurate 2D drawings reduce construction errors.
- Speeds Up Approvals: Faster submission to UK planning authorities.
- Optimizes Resources: Less time spent on manual redrawing.
- Supports Prefabrication: Manufacturers rely on 2D drawings extracted from 3D models.
A report by PwC UK Construction Outlook highlights that digitization can lower project costs by 10–15%, and CAD conversions are a key part of that efficiency.
What Opportunities Lie Ahead for UK Architecture Firms?
Looking forward, AutoCAD 3D to 2D conversion will create several opportunities:
- Smart Cities Development – As UK cities invest in smart infrastructure, architects will need both 3D simulations and 2D technical layouts.
- Global Collaboration – Conversions allow UK architects to work seamlessly with overseas contractors.
- Augmented Reality Integration – 3D models supported by accurate 2D plans will fuel AR-based design reviews.
- Education & Upskilling – Rising demand for CAD conversion experts will create new career opportunities in UK architecture.
Conclusion:
The UK architecture sector is entering a future defined by digitization, sustainability, and global collaboration. In this journey, AutoCAD 3D to 2D conversion is not just a technical step, it’s a strategic advantage.
From cutting costs to enhancing accuracy and meeting compliance demands, CAD conversion services are empowering architects and engineers to stay ahead in a competitive market.
For firms seeking expertise, partnering with a leading CAD design company in the UK ensures projects are delivered with precision, efficiency, and innovation.
FAQs
❓ Why can’t we just use 3D models without converting to 2D?
Most contractors, permit offices, and manufacturers still require 2D documentation as part of legal and operational processes.
❓ How do AutoCAD conversion services improve accuracy?
They extract precise sections, elevations, and dimensions from 3D models, reducing human error.
❓ Is outsourcing CAD conversion cost-effective?
Yes. Partnering with a CAD conversion services provider reduces overhead costs compared to training in-house teams.
❓ What industries benefit most?
Architecture, engineering, manufacturing, and even interior design rely heavily on AutoCAD conversion services.









